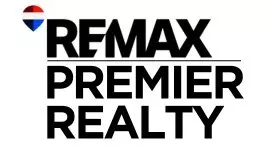
6518 RAINTREE LN NE Winter Haven, FL 33881
2 Beds
2 Baths
1,525 SqFt
UPDATED:
Key Details
Property Type Manufactured Home
Sub Type Manufactured Home
Listing Status Active
Purchase Type For Sale
Square Footage 1,525 sqft
Price per Sqft $111
Subdivision Brookhaven Village First Add
MLS Listing ID S5136893
Bedrooms 2
Full Baths 2
HOA Fees $34/mo
HOA Y/N Yes
Annual Recurring Fee 408.0
Year Built 1989
Annual Tax Amount $1,068
Lot Size 5,227 Sqft
Acres 0.12
Lot Dimensions 60x90
Property Sub-Type Manufactured Home
Source Stellar MLS
Property Description
From the moment you enter, you'll notice the care and updates that have gone into this home over the years. Features include updated windows, fresh interior paint, and modern flooring throughout. Both the roof and AC were replaced within the last 5 years, ensuring peace of mind for years to come.
At the front of the home, the Florida room is fully enclosed and equipped with central air and heat, making it a comfortable year-round living space. The open floorplan flows seamlessly into a spacious living room, dining room with built-ins, and a bright kitchen offering ample cabinet and countertop space. The refrigerator was replaced 2 years ago, and the kitchen and bathroom cabinets have been repainted with updated hardware and modern light fixtures added for a fresh look.
Down the hallway, you'll find a dedicated office, ideal for working from home or enjoying a favorite hobby. The guest bedroom includes a walk-in closet, and the guest bath has been tastefully updated. The oversized primary suite is located at the back of the home and features a large walk-in closet and an ensuite bathroom with dual sinks and a walk-in shower.
Step outside to your screened-in lanai, perfect for morning coffee or afternoon relaxation. Beyond that, the backyard oasis features a paved patio and serene views; your own private retreat. Hurricane shutters were just installed, adding extra protection and value.
The low $34/month HOA fee includes access to the clubhouse, heated pool, shuffleboard courts, and storage area (upon availability). Brookhaven Village offers a prime Central Florida location close to HWY-27, providing easy access to I-4, Tampa, Orlando, and both Gulf and Atlantic beaches.
Be sure to explore the 3-D virtual tour, then come see this wonderful home in person. Whether you're escaping cold winters or seeking an affordable year-round lifestyle, this home is ready for you to enjoy the Florida sunshine.
Schedule your private showing today!
Location
State FL
County Polk
Community Brookhaven Village First Add
Area 33881 - Winter Haven / Florence Villa
Direction NE
Rooms
Other Rooms Den/Library/Office, Florida Room
Interior
Interior Features Ceiling Fans(s), Open Floorplan, Thermostat, Walk-In Closet(s), Window Treatments
Heating Central
Cooling Central Air
Flooring Concrete, Laminate
Furnishings Furnished
Fireplace false
Appliance Dishwasher, Dryer, Electric Water Heater, Microwave, Range, Refrigerator, Washer
Laundry Outside
Exterior
Exterior Feature Lighting, Private Mailbox, Storage
Parking Features Driveway
Community Features Buyer Approval Required, Clubhouse, Deed Restrictions, Golf, Pool
Utilities Available Cable Connected, Public, Sewer Connected, Water Connected
Amenities Available Clubhouse, Pool, Shuffleboard Court
Roof Type Metal,Shingle
Porch Screened, Side Porch
Garage false
Private Pool No
Building
Lot Description Landscaped
Entry Level One
Foundation Crawlspace
Lot Size Range 0 to less than 1/4
Sewer Public Sewer
Water Public
Structure Type Vinyl Siding
New Construction false
Others
Pets Allowed Number Limit, Size Limit, Yes
HOA Fee Include Pool,Recreational Facilities
Senior Community Yes
Pet Size Small (16-35 Lbs.)
Ownership Fee Simple
Monthly Total Fees $34
Acceptable Financing Cash, Conventional, FHA, VA Loan
Membership Fee Required Required
Listing Terms Cash, Conventional, FHA, VA Loan
Num of Pet 1
Special Listing Condition None
Virtual Tour https://nodalview.com/s/15_fWviibExR9ejKxv4Ewc







