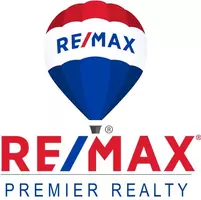
Bought with
1994 WHITNEY WAY #1994 Clearwater, FL 33760
2 Beds
2 Baths
1,312 SqFt
Open House
Sun Oct 19, 2:00am - 4:00pm
UPDATED:
Key Details
Property Type Condo
Sub Type Condominium
Listing Status Active
Purchase Type For Sale
Square Footage 1,312 sqft
Price per Sqft $236
Subdivision Whitney Lakes
MLS Listing ID TB8439106
Bedrooms 2
Full Baths 2
HOA Fees $346/mo
HOA Y/N Yes
Annual Recurring Fee 4152.0
Year Built 1984
Annual Tax Amount $2,813
Lot Size 3,484 Sqft
Acres 0.08
Property Sub-Type Condominium
Source Stellar MLS
Property Description
Location
State FL
County Pinellas
Community Whitney Lakes
Area 33760 - Clearwater
Interior
Interior Features Cathedral Ceiling(s), Ceiling Fans(s), High Ceilings, Living Room/Dining Room Combo, Open Floorplan, Primary Bedroom Main Floor, Solid Surface Counters, Solid Wood Cabinets, Split Bedroom, Vaulted Ceiling(s), Walk-In Closet(s), Window Treatments
Heating Electric
Cooling Central Air
Flooring Carpet, Ceramic Tile, Laminate
Fireplaces Type Living Room
Fireplace true
Appliance Disposal, Dryer, Electric Water Heater, Exhaust Fan, Freezer, Ice Maker, Microwave, Range, Range Hood, Refrigerator, Washer
Laundry Electric Dryer Hookup, Gas Dryer Hookup, Inside
Exterior
Exterior Feature Courtyard, Storage
Community Features Deed Restrictions, Pool
Utilities Available Cable Available
Roof Type Shingle
Garage false
Private Pool No
Building
Story 1
Entry Level One
Foundation Slab
Sewer Public Sewer
Water Public
Structure Type Block,Frame
New Construction false
Others
Pets Allowed Number Limit
HOA Fee Include Cable TV,Common Area Taxes,Pool,Escrow Reserves Fund,Maintenance Grounds,Maintenance,Sewer,Trash,Water
Senior Community No
Ownership Fee Simple
Monthly Total Fees $346
Acceptable Financing Cash, Conventional, FHA, VA Loan
Membership Fee Required Required
Listing Terms Cash, Conventional, FHA, VA Loan
Num of Pet 3
Special Listing Condition None
Virtual Tour https://www.propertypanorama.com/instaview/stellar/TB8439106







