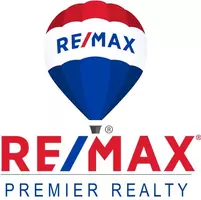
Bought with
265 BELVEDERE CT Punta Gorda, FL 33950
3 Beds
5 Baths
2,642 SqFt
Open House
Sat Oct 18, 10:30am - 1:30pm
UPDATED:
Key Details
Property Type Single Family Home
Sub Type Single Family Residence
Listing Status Active
Purchase Type For Sale
Square Footage 2,642 sqft
Price per Sqft $332
Subdivision Punta Gorda Isles Sec 05
MLS Listing ID O6352944
Bedrooms 3
Full Baths 4
Half Baths 1
HOA Y/N No
Year Built 1991
Annual Tax Amount $14,243
Lot Size 10,018 Sqft
Acres 0.23
Property Sub-Type Single Family Residence
Source Stellar MLS
Property Description
Inside, an open floor plan with vaulted ceilings and large windows fills the home with natural light and water views. The kitchen features stainless steel appliances, ample cabinetry, plenty of counter space, and a large breakfast bar that flows easily into the dining and living areas. Sunshine pours through the skylight and breakfast nook windows, framing views of the lanai, pool, and canal.
The primary suite offers lanai access, a spacious walk-in closet, dual vanities, and a walk-in tiled shower. Each guest suite includes a walk-in closet and a brand new private bath.
Outdoors, relax by the southwest-facing heated pool or enjoy the covered lanai overlooking the canal. A concrete dock and 15,000 pound boat lift provide quick access to open water.
Additional features include dual air conditioning systems, plantation shutters, hurricane protection, and an oversized two car garage. The home is being sold fully furnished and turnkey with future rental reservations already in place.
Located just 1.6 miles from downtown Punta Gorda and Fisherman's Village, this home perfectly blends comfort, style, and the waterfront lifestyle you've been dreaming of.
Location
State FL
County Charlotte
Community Punta Gorda Isles Sec 05
Area 33950 - Punta Gorda
Zoning GS-3.5
Interior
Interior Features Ceiling Fans(s), Eat-in Kitchen, High Ceilings, Kitchen/Family Room Combo, Open Floorplan, Vaulted Ceiling(s), Walk-In Closet(s), Window Treatments
Heating Central, Electric
Cooling Central Air
Flooring Carpet, Ceramic Tile
Furnishings Furnished
Fireplace false
Appliance Dishwasher, Dryer, Microwave, Range, Refrigerator, Washer
Laundry Inside, Laundry Closet, Laundry Room
Exterior
Exterior Feature Hurricane Shutters, Sliding Doors
Garage Spaces 2.0
Pool Gunite, Heated, In Ground, Screen Enclosure
Utilities Available Cable Connected, Electricity Available
Waterfront Description Canal - Saltwater
View Y/N Yes
Water Access Yes
Water Access Desc Bay/Harbor,Beach,Canal - Saltwater,Gulf/Ocean,Gulf/Ocean to Bay
Roof Type Shingle
Attached Garage true
Garage true
Private Pool Yes
Building
Story 1
Entry Level One
Foundation Slab
Lot Size Range 0 to less than 1/4
Sewer Public Sewer
Water Public
Structure Type Block,Stucco
New Construction false
Others
Senior Community No
Ownership Fee Simple
Acceptable Financing Cash, Conventional, FHA, VA Loan
Listing Terms Cash, Conventional, FHA, VA Loan
Special Listing Condition None
Virtual Tour https://www.propertypanorama.com/instaview/stellar/O6352944







