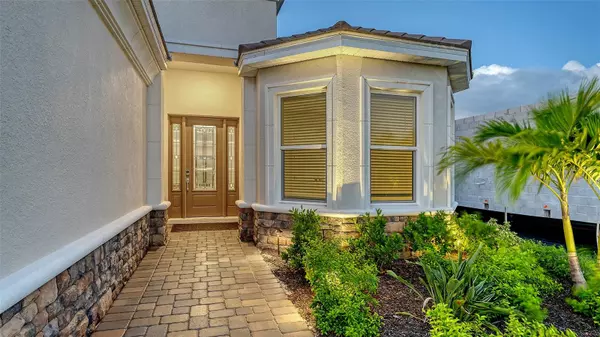
Bought with
16423 ISOLA PL Lakewood Ranch, FL 34211
3 Beds
3 Baths
2,440 SqFt
UPDATED:
Key Details
Property Type Single Family Home
Sub Type Single Family Residence
Listing Status Active
Purchase Type For Sale
Square Footage 2,440 sqft
Price per Sqft $430
Subdivision Azario Esplanade Ph Vii
MLS Listing ID A4665481
Bedrooms 3
Full Baths 3
HOA Fees $1,245/qua
HOA Y/N Yes
Annual Recurring Fee 4980.0
Year Built 2025
Annual Tax Amount $2,143
Lot Size 7,840 Sqft
Acres 0.18
Property Sub-Type Single Family Residence
Source Stellar MLS
Property Description
Step inside and experience effortless elegance with tray ceilings, crown molding, luxury vinyl plank flooring throughout, and an abundance of natural light. The gourmet kitchen is a chef's dream, featuring Quartz countertops, a large center island, GE Monogram stainless appliances including a gas cooktop and range hood, wall-mounted oven and microwave, extended cabinetry with wine refrigerator, soft-close drawers, tile backsplash, and a spacious walk-in pantry.
The open-concept great room flows seamlessly to the covered lanai with a heated saltwater pool and spa and a fully equipped outdoor kitchen, creating the perfect space for entertaining or quiet evenings watching the sunset.
The primary suite is a true retreat, offering peaceful water views, a spacious walk-in closet, and a luxurious en-suite bath featuring a large walk-in shower with frameless glass, dual sink vanity, quartz countertops, and beautiful tile extending to the ceiling.
Designed for modern living, the home also includes a laundry room with utility sink and cabinetry, epoxy garage flooring, glass front door with sidelights, and a tandem 3rd bay garage. Exterior enhancements include landscape lighting and bay window extensions that elevate the home's curb appeal and livability.
Located within Esplanade at Azario, residents enjoy world-class amenities—a resort-style pool and Bahama bar, full-service spa, state-of-the-art fitness center, sports courts, culinary center with teaching kitchen, on-site dining, and a full-time lifestyle director. Additional offerings include pickleball, tennis, bocce, walking trails, a dog park, community garden, and fire pit—all just minutes from Lakewood Ranch's premier shopping, dining, and Gulf Coast beaches.
This home offers the perfect blend of luxury, privacy, and low-maintenance living. Schedule your private showing today and experience the Esplanade lifestyle!
Location
State FL
County Manatee
Community Azario Esplanade Ph Vii
Area 34211 - Bradenton/Lakewood Ranch Area
Zoning PD-R
Rooms
Other Rooms Den/Library/Office, Great Room, Inside Utility
Interior
Interior Features Ceiling Fans(s), Crown Molding, Eat-in Kitchen, Kitchen/Family Room Combo, Living Room/Dining Room Combo, Open Floorplan, Primary Bedroom Main Floor, Stone Counters, Thermostat, Tray Ceiling(s), Walk-In Closet(s)
Heating Central
Cooling Central Air
Flooring Luxury Vinyl
Fireplace false
Appliance Bar Fridge, Cooktop, Dishwasher, Disposal, Dryer, Gas Water Heater, Microwave, Range Hood, Refrigerator, Washer
Laundry Electric Dryer Hookup, Laundry Room, Washer Hookup
Exterior
Exterior Feature Lighting, Outdoor Kitchen, Sidewalk, Sliding Doors
Parking Features Driveway, Garage Door Opener, Tandem
Garage Spaces 3.0
Pool Child Safety Fence, In Ground
Community Features Association Recreation - Owned, Clubhouse, Community Mailbox, Deed Restrictions, Dog Park, Fitness Center, Gated Community - Guard, Golf Carts OK, Golf, Irrigation-Reclaimed Water, Park, Playground, Pool, Restaurant, Sidewalks, Tennis Court(s)
Utilities Available BB/HS Internet Available, Cable Available, Electricity Connected, Natural Gas Connected, Sewer Connected, Sprinkler Meter, Underground Utilities, Water Connected
Amenities Available Clubhouse, Fitness Center, Gated, Golf Course, Lobby Key Required, Maintenance, Park, Pickleball Court(s), Playground, Pool, Recreation Facilities, Spa/Hot Tub, Tennis Court(s), Trail(s)
Waterfront Description Pond
View Y/N Yes
View Water
Roof Type Tile
Porch Rear Porch, Screened
Attached Garage true
Garage true
Private Pool Yes
Building
Lot Description In County, Landscaped, Near Golf Course, Paved
Entry Level One
Foundation Slab
Lot Size Range 0 to less than 1/4
Builder Name Taylor Morrison
Sewer Public Sewer
Water Public
Structure Type Block,Stucco
New Construction false
Schools
Elementary Schools Gullett Elementary
Middle Schools Dr Mona Jain Middle
High Schools Lakewood Ranch High
Others
Pets Allowed Breed Restrictions, Cats OK, Dogs OK
HOA Fee Include Common Area Taxes,Pool,Escrow Reserves Fund,Maintenance Structure,Maintenance Grounds,Maintenance,Management,Private Road,Recreational Facilities,Trash
Senior Community No
Ownership Fee Simple
Monthly Total Fees $415
Acceptable Financing Cash, Conventional, VA Loan
Membership Fee Required Required
Listing Terms Cash, Conventional, VA Loan
Num of Pet 3
Special Listing Condition None







