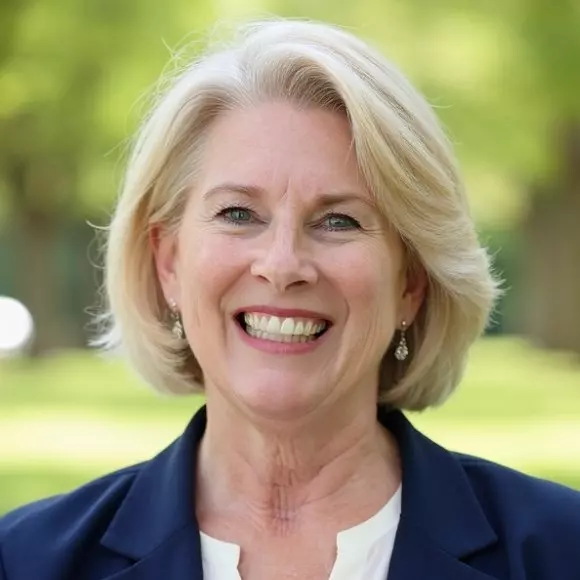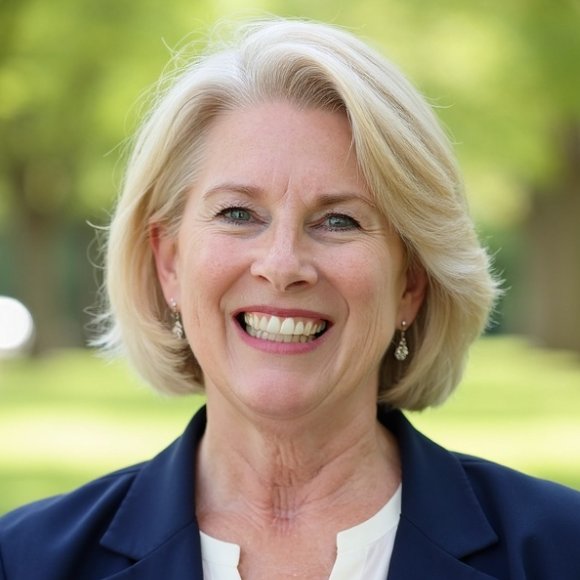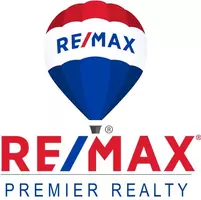
Bought with
5691 BEAURIVAGE AVE Sarasota, FL 34243
2 Beds
2 Baths
1,525 SqFt
Open House
Sun Oct 19, 1:00pm - 4:00pm
UPDATED:
Key Details
Property Type Single Family Home
Sub Type Single Family Residence
Listing Status Active
Purchase Type For Sale
Square Footage 1,525 sqft
Price per Sqft $294
Subdivision Del Sol Village At Longwood Run Ph 02
MLS Listing ID TB8424381
Bedrooms 2
Full Baths 2
Construction Status Completed
HOA Fees $125/ann
HOA Y/N Yes
Annual Recurring Fee 1003.0
Year Built 1990
Annual Tax Amount $2,433
Lot Size 7,405 Sqft
Acres 0.17
Lot Dimensions 64x115x64x115
Property Sub-Type Single Family Residence
Source Stellar MLS
Property Description
Skip the commute. Roll out of bed and be at your desk in 2 minutes – private office space. Need a 3rd bedroom? Add a closet. Off the beaten path, you'll discover 5691 Beaurivage nestled amongst nature, with urban convenience to the University Parkway corridor —the mecca of international shopping, restaurants, and community events. This home delivers privacy. You'll dub your screened pool area “BBQ Headquarters.” There, in the privacy of your backyard, you'll enjoy grilling, growing vegetables, and soaking up the warm Florida sunshine. The Neighbors say, “they love it! It's quiet and so close to shopping and doctors-the sidewalks are awesome and so inviting. I love taking my dog out for a stroll.” The kitchen's cozy breakfast nook is a perfect sanctuary for morning coffee with a long view of the private pool and backyard. Throughout the living area, the floors are tiled in a gentle neutral color, while both bedrooms have soft carpet to tickle your feet. The garage is spacious, fits 2 cars, and has a workspace. It's already lined with shelves for practical storage, with a convenient side door exiting to the sunlit side yard. Less than 2 miles walk, jog, bike, or drive to Detweiler's Market or Whole Foods– either direction. This home has been lovingly maintained; HVAC 2024 – Tiled Roof 2015 – Chlorine Pool. Make new friends, call for your private viewing.
Location
State FL
County Sarasota
Community Del Sol Village At Longwood Run Ph 02
Area 34243 - Sarasota
Zoning RSF1
Rooms
Other Rooms Den/Library/Office, Inside Utility
Interior
Interior Features Ceiling Fans(s), Primary Bedroom Main Floor
Heating Central
Cooling Central Air
Flooring Carpet, Tile
Furnishings Unfurnished
Fireplace false
Appliance Dishwasher, Disposal, Dryer, Electric Water Heater, Microwave, Range, Refrigerator, Washer
Laundry Inside, Laundry Room
Exterior
Exterior Feature Private Mailbox, Rain Gutters, Sidewalk, Sliding Doors, Sprinkler Metered
Parking Features Deeded, Driveway, Garage Door Opener, Ground Level, Off Street, Workshop in Garage
Garage Spaces 2.0
Pool Gunite, In Ground, Screen Enclosure
Community Features Buyer Approval Required, Deed Restrictions, Sidewalks
Utilities Available BB/HS Internet Available, Cable Available, Cable Connected, Electricity Connected, Public, Sewer Connected, Sprinkler Meter, Water Connected
Amenities Available Fence Restrictions, Vehicle Restrictions
View Garden, Park/Greenbelt, Pool, Trees/Woods
Roof Type Tile
Porch Patio
Attached Garage true
Garage true
Private Pool Yes
Building
Lot Description In County, Landscaped
Story 1
Entry Level One
Foundation Slab
Lot Size Range 0 to less than 1/4
Sewer Public Sewer
Water Public
Architectural Style Florida
Structure Type Block,Stucco
New Construction false
Construction Status Completed
Schools
Elementary Schools Emma E. Booker Elementary
Middle Schools Booker Middle
High Schools Booker High
Others
Pets Allowed Yes
HOA Fee Include Common Area Taxes,Escrow Reserves Fund,Fidelity Bond,Management,Private Road
Senior Community No
Pet Size Extra Large (101+ Lbs.)
Ownership Fee Simple
Monthly Total Fees $83
Acceptable Financing Cash, Conventional, FHA, VA Loan
Membership Fee Required Required
Listing Terms Cash, Conventional, FHA, VA Loan
Num of Pet 2
Special Listing Condition None
Virtual Tour https://www.zillow.com/view-imx/bd97e034-ed0b-4085-9671-9b9bf9e1ea77?setAttribution=mls&wl=true&initialViewType=pano&utm_source=dashboard







