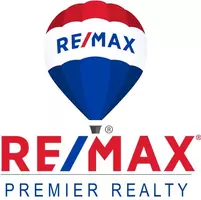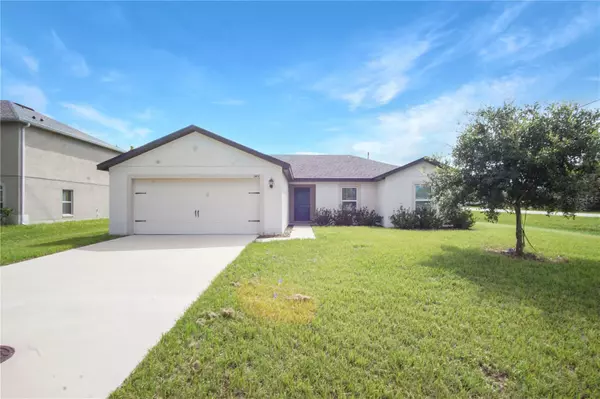
Bought with
1401 KISSIMMEE CT Poinciana, FL 34759
3 Beds
2 Baths
1,613 SqFt
UPDATED:
Key Details
Property Type Single Family Home
Sub Type Single Family Residence
Listing Status Active
Purchase Type For Rent
Square Footage 1,613 sqft
Subdivision Poinciana Nbrhd 02 Village 07
MLS Listing ID P4936161
Bedrooms 3
Full Baths 2
Construction Status Completed
HOA Y/N No
Year Built 2021
Lot Size 6,969 Sqft
Acres 0.16
Property Sub-Type Single Family Residence
Source Stellar MLS
Property Description
Welcome to this beautifully maintained, nearly new home in the heart of Poinciana! Set on a desirable corner lot, this spacious residence showcases the sought-after Bimini floor plan, featuring an open-concept design perfect for modern living and entertaining.
The gourmet kitchen stands out with granite countertops, a large center island, and 36” upper wood cabinets with crown molding. The bright dining and living areas flow effortlessly together, filled with natural light and ideal for both gatherings and quiet evenings.
Relax in the generous primary suite with a walk-in closet, and enjoy the convenience of a separate laundry room, two-car garage, and ample storage throughout.
As part of the Poinciana community, residents have access to parks, sports courts, playgrounds, conservation areas, and more—all just minutes from shopping, dining, and local attractions.
Don't miss this opportunity—this beautiful move-in-ready home is waiting for you!
Location
State FL
County Polk
Community Poinciana Nbrhd 02 Village 07
Area 34759 - Kissimmee / Poinciana
Interior
Interior Features Ceiling Fans(s), Eat-in Kitchen, Open Floorplan, Split Bedroom, Stone Counters, Thermostat, Walk-In Closet(s)
Heating Central
Cooling Central Air
Flooring Carpet, Laminate
Furnishings Unfurnished
Fireplace false
Appliance Dishwasher, Disposal, Electric Water Heater, Microwave, Range, Refrigerator
Laundry Laundry Room
Exterior
Exterior Feature Lighting, Sidewalk
Garage Spaces 2.0
Community Features Fitness Center, Park, Playground, Pool
Utilities Available Cable Available, Electricity Available, Phone Available, Public, Sewer Connected, Underground Utilities, Water Available
Attached Garage true
Garage true
Private Pool No
Building
Lot Description Corner Lot
Entry Level One
Builder Name LGI Homes
Sewer Public Sewer
Water Public
New Construction false
Construction Status Completed
Schools
Elementary Schools Laurel Elementary
Middle Schools Lake Marion Creek Middle
High Schools Haines City Senior High
Others
Pets Allowed Dogs OK
Senior Community No
Membership Fee Required None
Virtual Tour https://www.propertypanorama.com/instaview/stellar/P4936161







