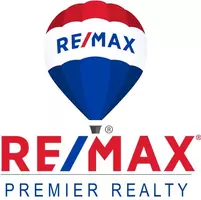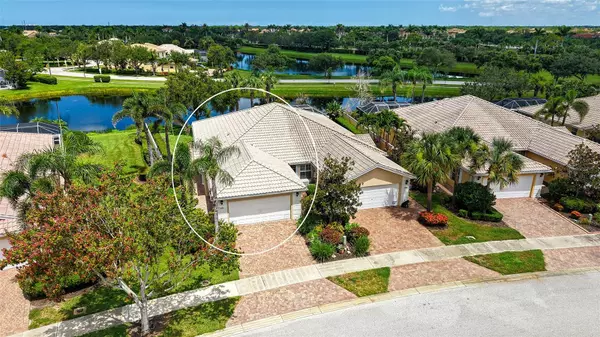
Bought with
6057 ERICE ST Venice, FL 34293
2 Beds
2 Baths
1,513 SqFt
Open House
Sun Oct 19, 1:00am - 4:00pm
UPDATED:
Key Details
Property Type Single Family Home
Sub Type Villa
Listing Status Active
Purchase Type For Sale
Square Footage 1,513 sqft
Price per Sqft $254
Subdivision Islandwalk At West Villages Ph 1A
MLS Listing ID A4657848
Bedrooms 2
Full Baths 2
Construction Status Completed
HOA Fees $1,096/qua
HOA Y/N Yes
Annual Recurring Fee 4384.0
Year Built 2006
Annual Tax Amount $3,251
Lot Size 5,227 Sqft
Acres 0.12
Property Sub-Type Villa
Source Stellar MLS
Property Description
Location
State FL
County Sarasota
Community Islandwalk At West Villages Ph 1A
Area 34293 - Venice
Zoning V
Rooms
Other Rooms Attic, Family Room, Great Room, Inside Utility
Interior
Interior Features Ceiling Fans(s), Central Vaccum, High Ceilings, Kitchen/Family Room Combo, L Dining, Open Floorplan, Primary Bedroom Main Floor, Solid Surface Counters, Thermostat, Vaulted Ceiling(s), Walk-In Closet(s), Window Treatments
Heating Central, Electric
Cooling Central Air
Flooring Carpet, Ceramic Tile
Fireplace false
Appliance Built-In Oven, Cooktop, Dishwasher, Disposal, Dryer, Electric Water Heater, Range, Range Hood, Refrigerator, Washer
Laundry Inside, Laundry Room
Exterior
Exterior Feature Hurricane Shutters, Lighting, Rain Gutters, Sidewalk, Sliding Doors
Parking Features Deeded, Driveway, Garage Door Opener, Ground Level, Guest, Off Street, Workshop in Garage
Garage Spaces 2.0
Community Features Association Recreation - Owned, Buyer Approval Required, Clubhouse, Community Mailbox, Deed Restrictions, Dog Park, Fitness Center, Gated Community - Guard, Golf Carts OK, Irrigation-Reclaimed Water, Playground, Pool, Restaurant, Sidewalks, Special Community Restrictions, Tennis Court(s)
Utilities Available Cable Available, Cable Connected, Electricity Connected, Public, Sewer Connected, Sprinkler Recycled, Water Connected
Amenities Available Basketball Court, Cable TV, Clubhouse, Fence Restrictions, Fitness Center, Gated, Maintenance, Pickleball Court(s), Playground, Pool, Recreation Facilities, Spa/Hot Tub, Tennis Court(s)
Waterfront Description Lake Front,Pond
View Y/N Yes
View Trees/Woods, Water
Roof Type Tile
Porch Covered, Rear Porch, Screened
Attached Garage true
Garage true
Private Pool No
Building
Lot Description Cul-De-Sac, In County, Landscaped, Level, Private, Sidewalk, Paved
Entry Level One
Foundation Block, Concrete Perimeter
Lot Size Range 0 to less than 1/4
Builder Name DiVosta Homes
Sewer Public Sewer
Water Public
Architectural Style Florida
Structure Type Concrete,Stucco
New Construction false
Construction Status Completed
Schools
Elementary Schools Taylor Ranch Elementary
Middle Schools Venice Area Middle
High Schools Venice Senior High
Others
Pets Allowed Yes
HOA Fee Include Guard - 24 Hour,Cable TV,Common Area Taxes,Pool,Escrow Reserves Fund,Internet,Maintenance Grounds,Private Road,Recreational Facilities,Trash
Senior Community No
Ownership Fee Simple
Monthly Total Fees $365
Acceptable Financing Cash, Conventional
Membership Fee Required Required
Listing Terms Cash, Conventional
Num of Pet 2
Special Listing Condition None
Virtual Tour https://www.propertypanorama.com/instaview/stellar/A4657848







